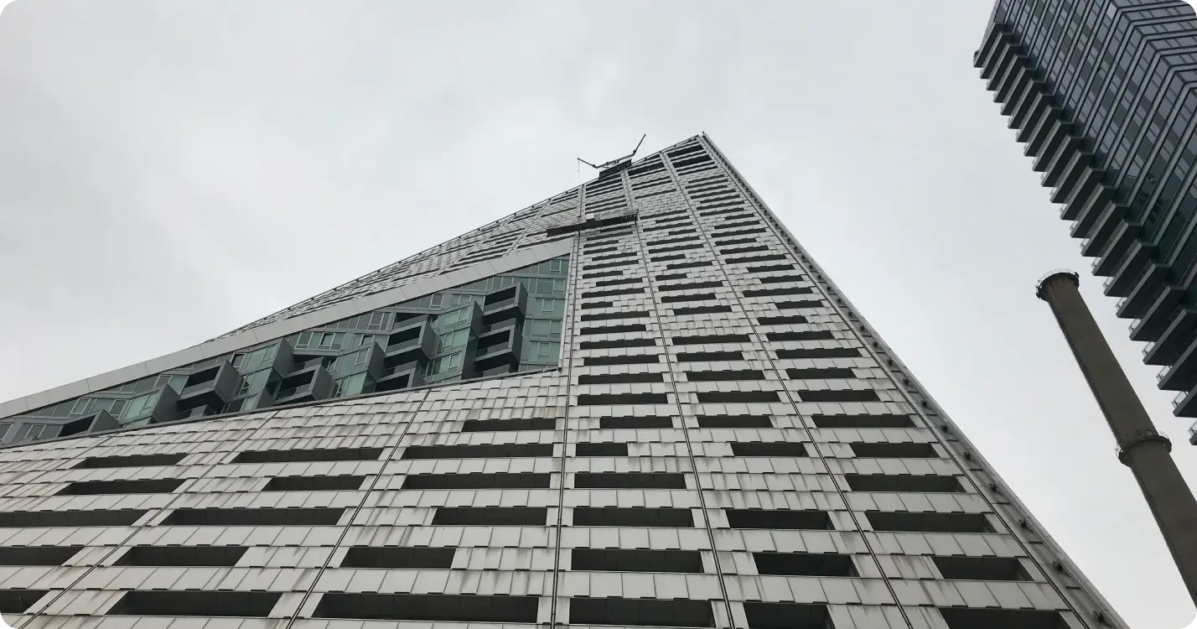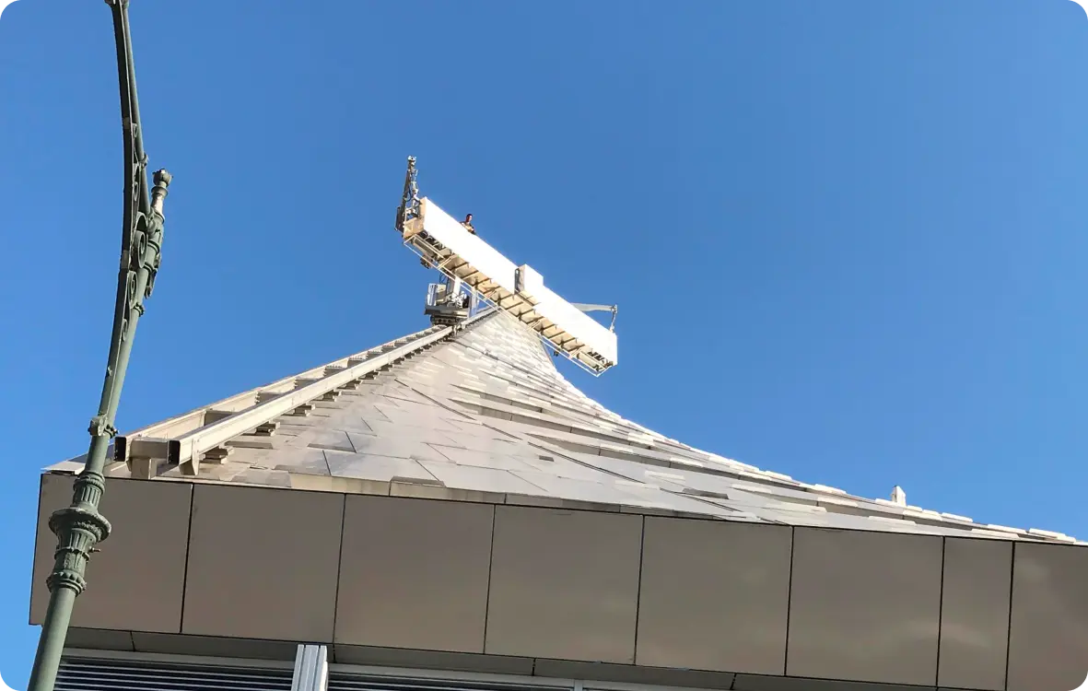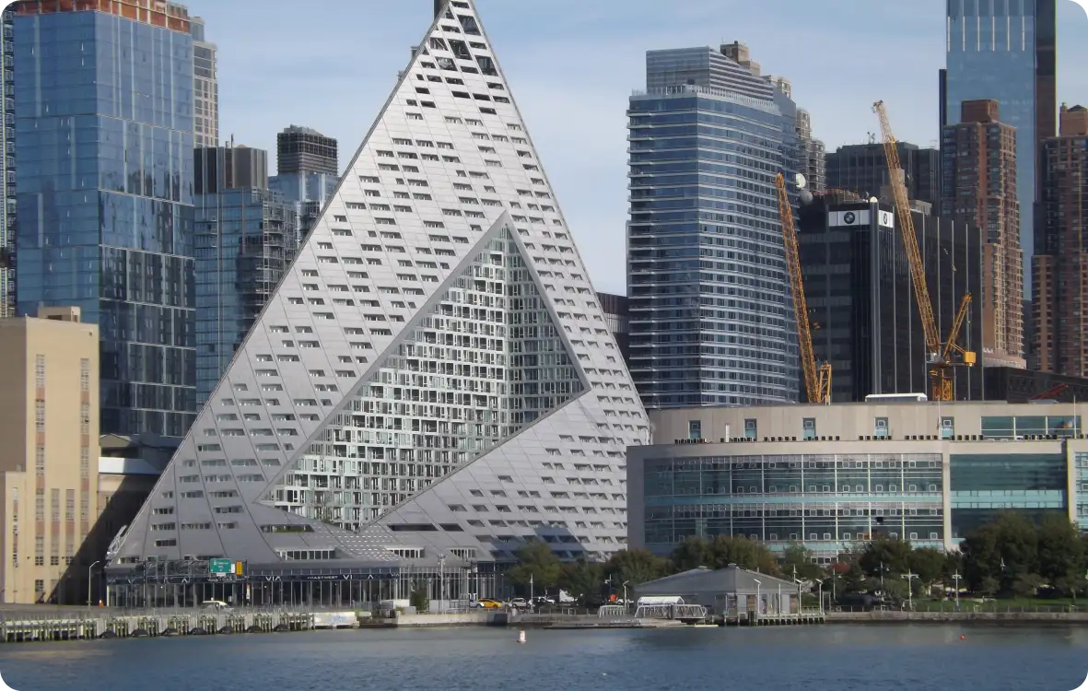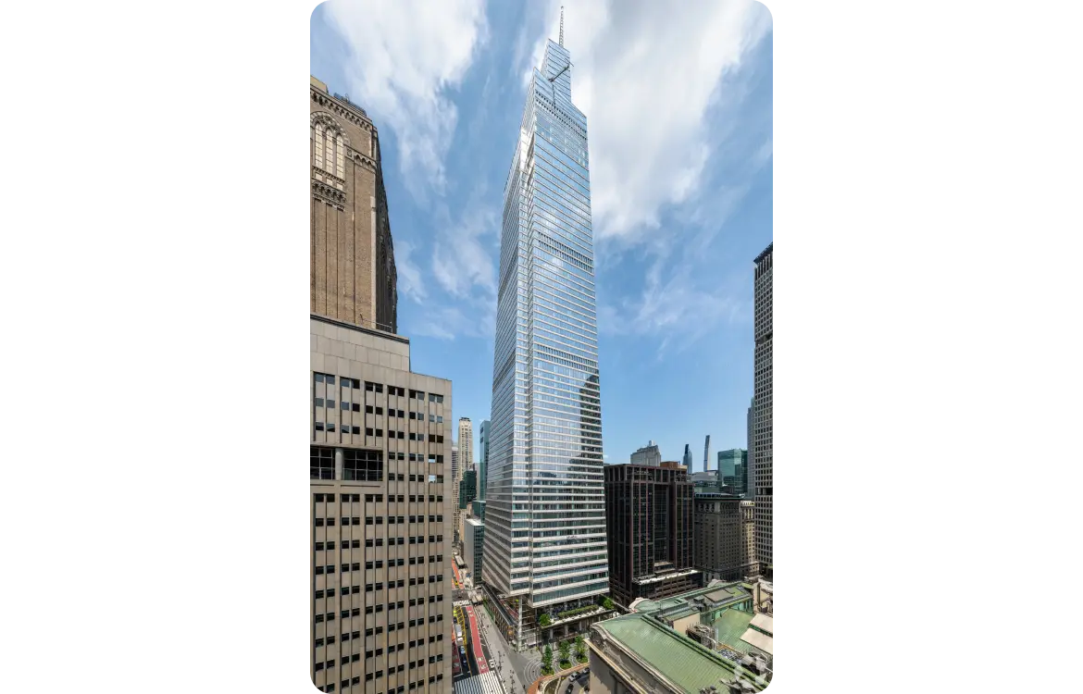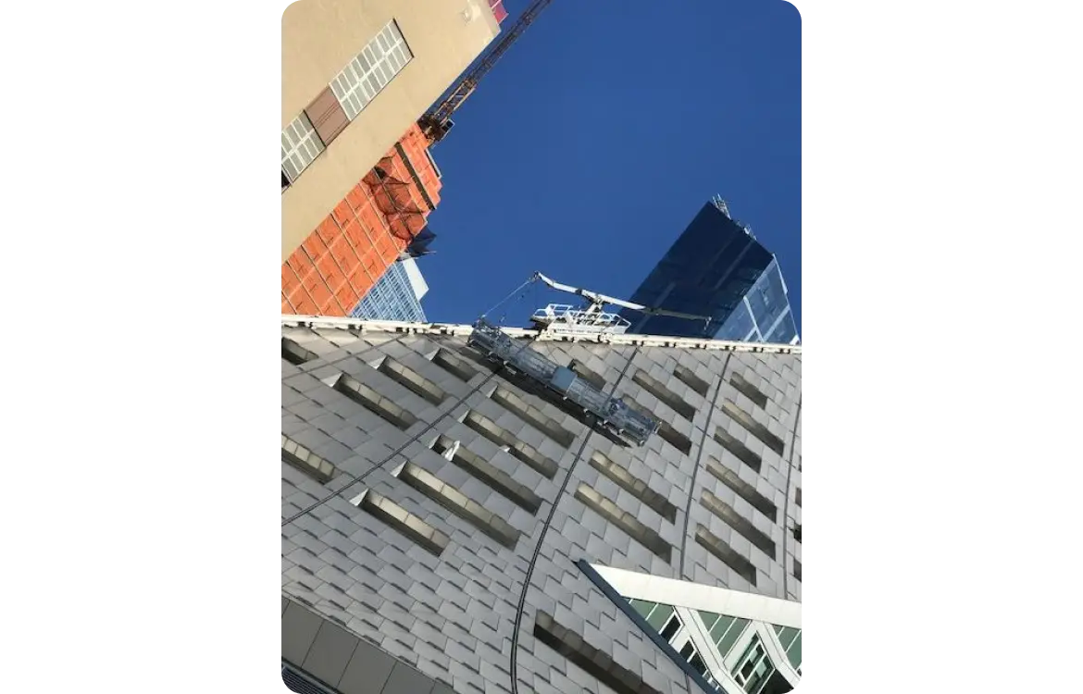GIND® PROJECTS
Unique design and focus on sustainability
Via West is an innovative residential building located in the neighborhood of Hell’s Kitchen, New York. Designed by Danish architect Bjarke Ingels, it opened in 2016 and is known for its distinctive pyramid shape and innovative design that combines elements of a typical European apartment block with the aesthetics of a New York skyscraper.
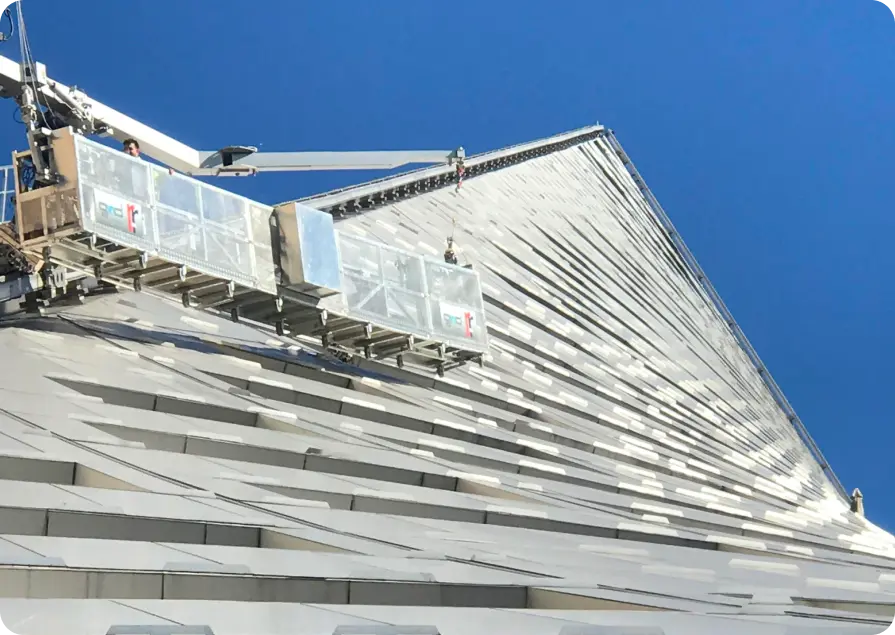
DEVELOPER
The Durst Organization
LOCATION
New York
ARCHITECT
Bjarke Ingels Group
TECHNOLOGICAL CHALLENGE
Complex Façades
THE PROJECT
With 32 stories and a height of approximately 143 meters (470 feet), Via 57 West is home to 709 residential units and a spacious central atrium that provides natural light and outdoor common spaces. In addition, it offers a number of luxury amenities, such as a swimming pool, gym and recreation areas. Its unique design and focus on sustainability have made it an iconic project in the New York architectural landscape.
OUR SOLUTION
The main challenge that this building presented was its complex façade. The inclination of the façade and how the machine has to slide along it.
The scope of supply for this Project was 1 special machine designed ad-hoc for this type of facade.
GALLERY
