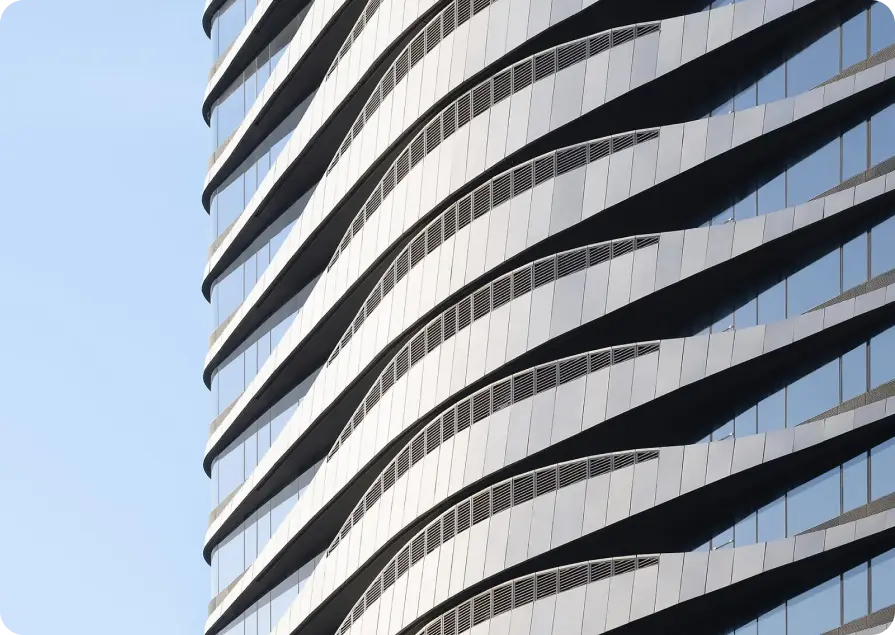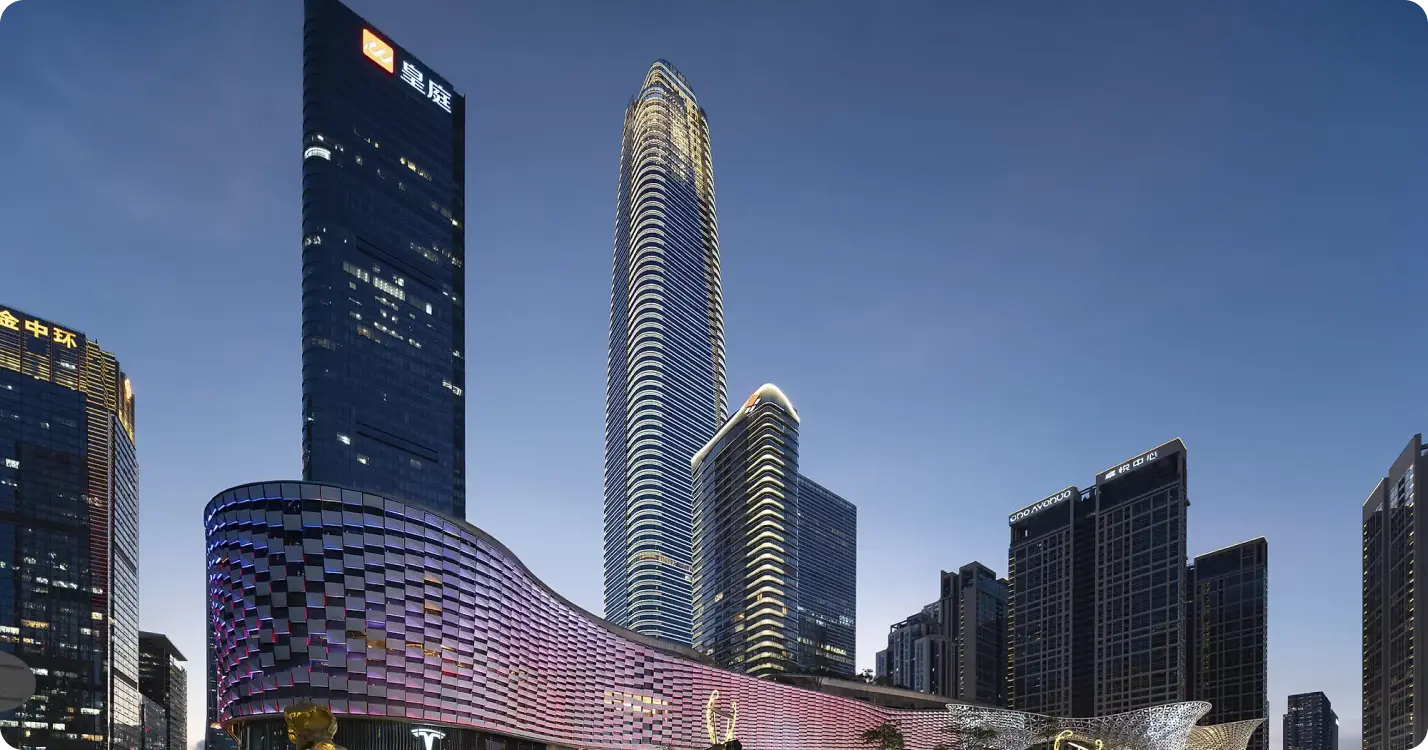GIND® PROJECTS
Reference in global contemporary architecture
The Dabaihui Plaza, designed by the prestigious architecture firm Kohn Pedersen Fox (KPF), is an iconic skyscraper located in Shenzhen, China. At 376 meters high and with 80 floors, it is one of the tallest buildings in the city and a symbol of its growing status as a global financial center. The building houses world-class offices, commercial spaces and mixed-use areas, offering a contemporary design that combines functionality and aesthetics. Its glass and steel façade is distinguished by its dynamism and elegance, standing out on the Shenzhen skyline as an icon of modernity.

DEVELOPER
Gemdale Properties and Investment Corporation
LOCATION
Shenzhen, China
ARCHITECT
Kohn Pedersen Fox Associates
TECHNOLOGICAL CHALLENGE
Super Tall Buildings
THE PROJECT
The Dabaihui Plaza incorporates principles of sustainability and efficiency in its design, with advanced technologies for energy management and interior spaces that promote productivity and well-being. Its strategic location in one of the most vibrant areas of the city connects it to important transport points and key development areas. This skyscraper reflects Shenzhen’s ambition to lead China’s architectural and economic growth, establishing itself as a benchmark in global contemporary architecture.
OUR SOLUTION
The main challenge present in this Project was to integrate the machines within the space available and at high altitude.
The scope of supply for this Project was 2 SJ machines, 27 meters outreach each.
GALLERY
