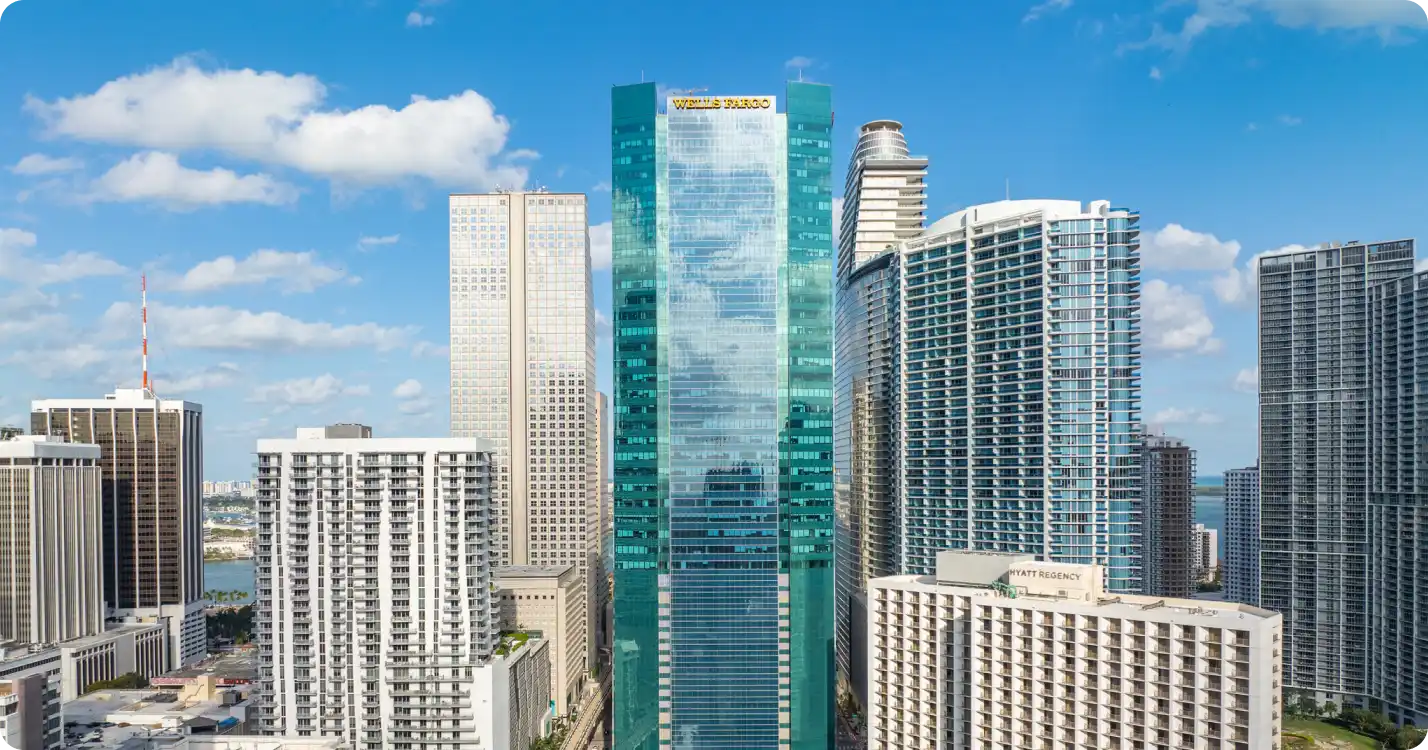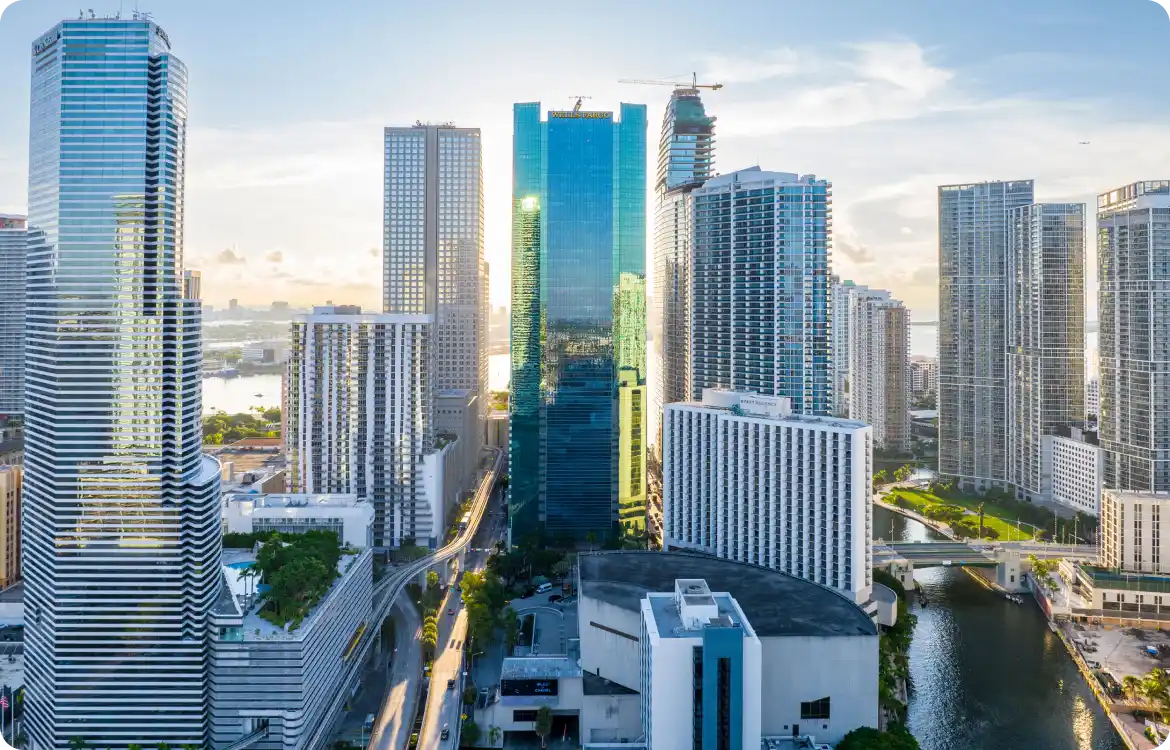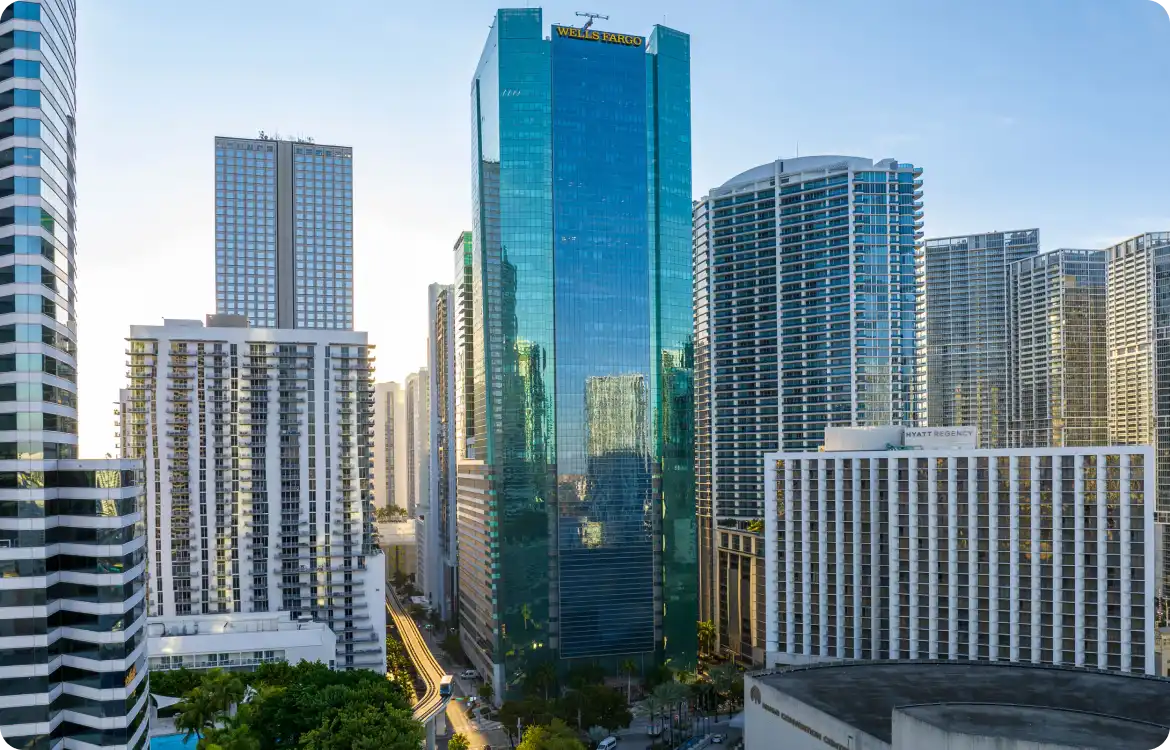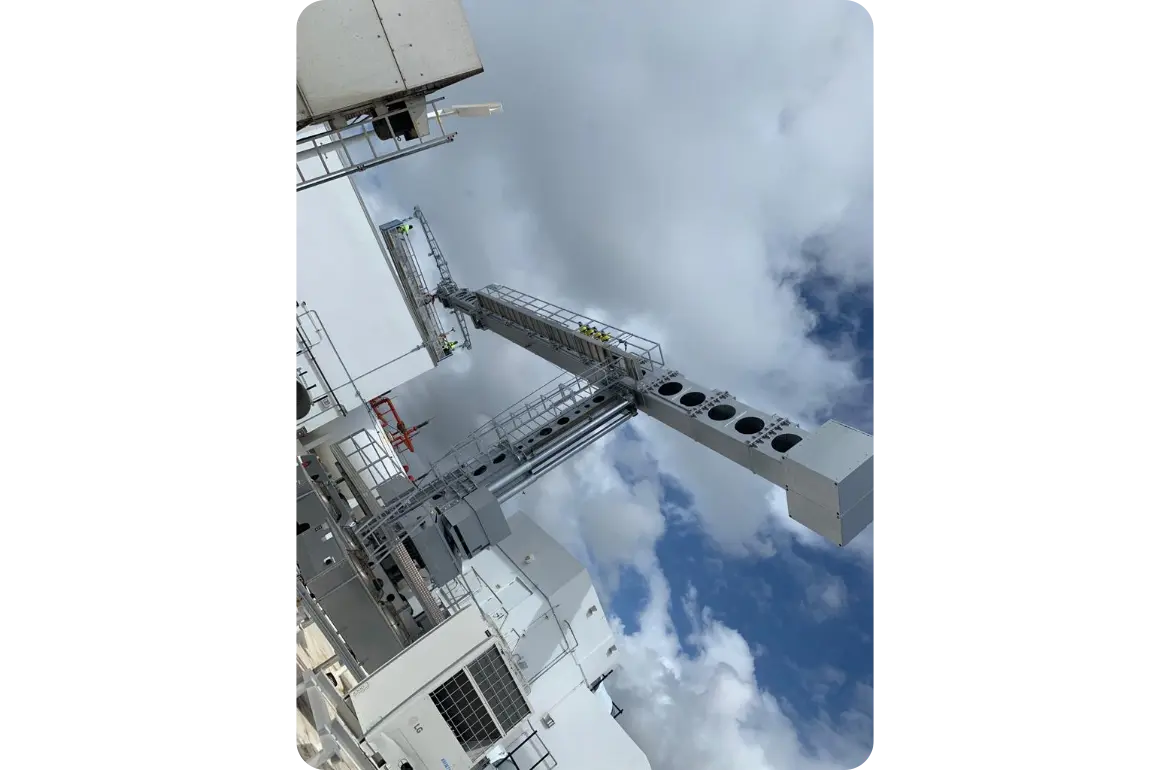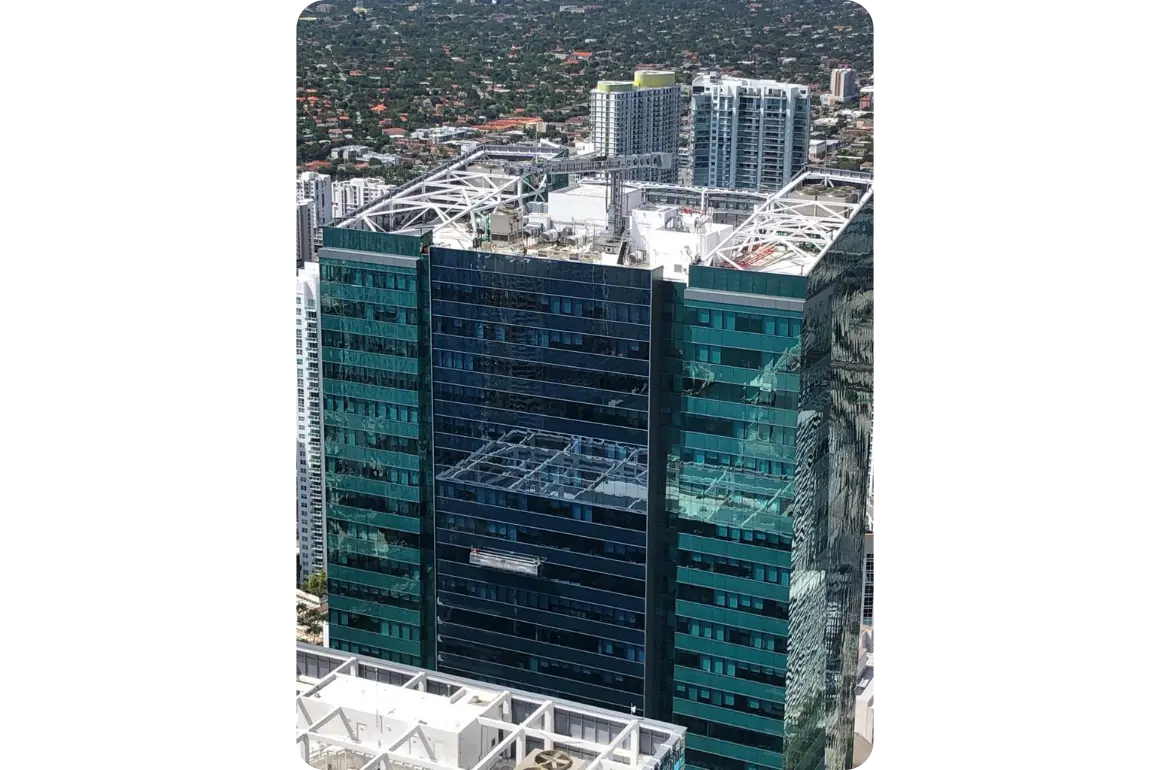GIND® PROJECTS
Dynamism and modernity in Miami
The Wells Fargo Center in Miami is an imposing office skyscraper located in the center of the Brickell financial district. With a height of 197 meters and 47 floors, it is one of the tallest buildings in the city, completed in 2010 as part of the mixed Metropolitan Miami complex. Designed by the firm Arquitectonica, its contemporary architecture is characterized by an elegant glass and steel façade that reflects the dynamism and modernity of Miami. It houses premier offices and is the regional headquarters for major companies, including Wells Fargo’s South Florida operations.
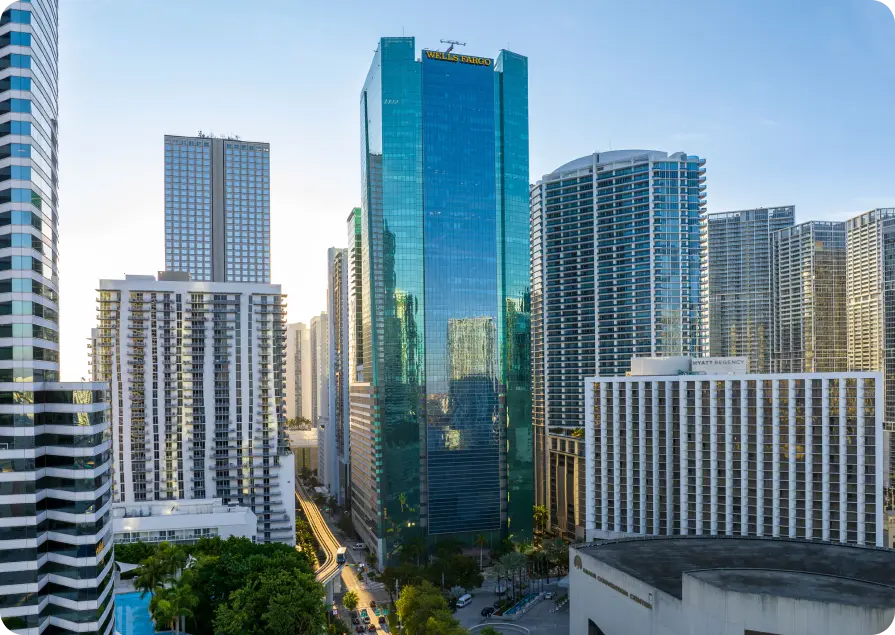
DEVELOPER
MDM Development Group
LOCATION
Miami
ARCHITECT
Nichols Brosch Wurst Wolf & Associates
TECHNOLOGICAL CHALLENGE
Existing Equipment Renewal
THE PROJECT
The Wells Fargo Center offers attractive interiors and advanced technology that optimize efficiency and comfort. In addition, its connection to the luxurious JW Marriott Marquis hotel on the lower levels reinforces its multifunctional character, offering hospitality services, restaurants and event spaces. Strategically located near key areas such as Brickell City Center and with easy access to public transportation, the building has established itself as an architectural landmark and a business epicenter in the vibrant heart of Miami.
OUR SOLUTION
The main challange in this Project was to remove the old Davit system and designed and installed a Single Jib BMU to maintenance the façade. Furthermore, this had to be done without a crane available, so the machine had to be designed to be able to be lifted onto the deck in very small pieces.
The scope of supply for this project amounted to 1 37-meter SJ machines.
GALLERY
